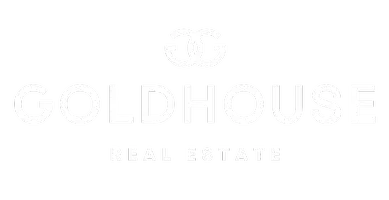5 Beds
2.25 Baths
2,834 SqFt
5 Beds
2.25 Baths
2,834 SqFt
OPEN HOUSE
Fri Jun 27, 12:00pm - 3:00pm
Sat Jun 28, 12:00pm - 3:00pm
Sun Jun 29, 12:00pm - 3:00pm
Wed Jul 02, 12:00pm - 3:00pm
Key Details
Property Type Single Family Home
Sub Type Single Family Residence
Listing Status Active
Purchase Type For Sale
Square Footage 2,834 sqft
Price per Sqft $272
Subdivision Sedro Woolley
MLS Listing ID 2355473
Style 12 - 2 Story
Bedrooms 5
Full Baths 1
Half Baths 1
Construction Status Under Construction
HOA Fees $200/mo
Year Built 2025
Annual Tax Amount $1,207
Lot Size 8,255 Sqft
Property Sub-Type Single Family Residence
Property Description
Location
State WA
County Skagit
Area 830 - Sedro Woolley
Rooms
Main Level Bedrooms 1
Interior
Interior Features Ceramic Tile, Fireplace
Flooring Ceramic Tile, Vinyl Plank, Carpet
Fireplaces Number 1
Fireplace true
Appliance Dishwasher(s), Disposal, Microwave(s), Stove(s)/Range(s)
Exterior
Exterior Feature Cement/Concrete, Cement Planked, Wood Products
Garage Spaces 2.0
Community Features CCRs, Park
Amenities Available Fenced-Partially, Gas Available, Patio
View Y/N Yes
View Territorial
Roof Type Composition
Garage Yes
Building
Lot Description Paved, Sidewalk
Story Two
Sewer Sewer Connected
Water Public
New Construction Yes
Construction Status Under Construction
Schools
School District Sedro Woolley
Others
Senior Community No
Acceptable Financing Cash Out, Conventional, VA Loan
Listing Terms Cash Out, Conventional, VA Loan

GET MORE INFORMATION
- Houses for Sale in Tacoma
- Houses for Sale in North Tacoma
- Houses for Sale in Pierce County Under $375,000
- Houses for Sale in Puyallup
- Houses for Sale in Spanaway
- Houses for Sale in Thurston County Under $375,000
- Houses for Sale in University Place
- Houses for Sale in Lakewood
- Million Dollar Houses for Sale in Tacoma
- Multi-Family Houses for Sale in Pierce County
- Multi-Family Houses for Sale in Thurston County
- Pierce County Houses for Sale that are Back onto the Market






