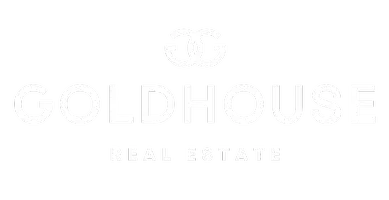4 Beds
3.75 Baths
4,546 SqFt
4 Beds
3.75 Baths
4,546 SqFt
OPEN HOUSE
Sat Jun 28, 11:00am - 2:00am
Sun Jun 29, 11:00am - 2:00pm
Key Details
Property Type Single Family Home
Sub Type Single Family Residence
Listing Status Active
Purchase Type For Sale
Square Footage 4,546 sqft
Price per Sqft $637
Subdivision Suncadia
MLS Listing ID 2395243
Style 13 - Tri-Level
Bedrooms 4
Full Baths 1
Half Baths 1
HOA Fees $220/mo
Year Built 2011
Annual Tax Amount $14,064
Lot Size 0.461 Acres
Property Sub-Type Single Family Residence
Property Description
Location
State WA
County Kittitas
Area 948 - Upper Kittitas County
Rooms
Basement Finished
Main Level Bedrooms 1
Interior
Interior Features Bath Off Primary, Built-In Vacuum, Ceiling Fan(s), Double Pane/Storm Window, Dining Room, Fireplace, Fireplace (Primary Bedroom), French Doors, High Tech Cabling, Sauna, Security System, Walk-In Pantry, Water Heater
Flooring Hardwood, Stone, Travertine, Carpet
Fireplaces Number 2
Fireplaces Type Gas
Fireplace true
Appliance Dishwasher(s), Disposal, Double Oven, Dryer(s), Microwave(s), Refrigerator(s), Stove(s)/Range(s), Washer(s)
Exterior
Exterior Feature Stone, Wood, Wood Products
Garage Spaces 3.0
Community Features Athletic Court, CCRs, Gated, Golf, Park, Playground, Trail(s)
Amenities Available Deck, Gas Available, High Speed Internet, Patio, Sprinkler System
View Y/N Yes
View Golf Course, Mountain(s), Pond
Roof Type Composition
Garage Yes
Building
Lot Description Dead End Street, Paved, Value In Land
Story Three Or More
Builder Name Woodridge Custom Homes
Sewer Sewer Connected
Water Public
Architectural Style Northwest Contemporary
New Construction No
Schools
Elementary Schools Cle Elum Roslyn Elem
Middle Schools Walter Strom Jnr
High Schools Cle Elum Roslyn High
School District Cle Elum-Roslyn
Others
Senior Community No
Acceptable Financing Cash Out, Conventional
Listing Terms Cash Out, Conventional
Virtual Tour https://vimeo.com/1096796699/e243154680?share=copy

GET MORE INFORMATION
- Houses for Sale in Tacoma
- Houses for Sale in North Tacoma
- Houses for Sale in Pierce County Under $375,000
- Houses for Sale in Puyallup
- Houses for Sale in Spanaway
- Houses for Sale in Thurston County Under $375,000
- Houses for Sale in University Place
- Houses for Sale in Lakewood
- Million Dollar Houses for Sale in Tacoma
- Multi-Family Houses for Sale in Pierce County
- Multi-Family Houses for Sale in Thurston County
- Pierce County Houses for Sale that are Back onto the Market






