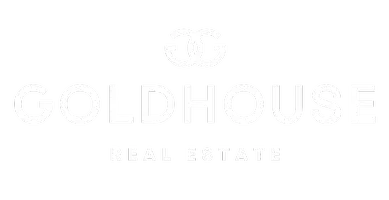4 Beds
5.25 Baths
6,180 SqFt
4 Beds
5.25 Baths
6,180 SqFt
Key Details
Property Type Single Family Home
Sub Type Single Family Residence
Listing Status Active
Purchase Type For Sale
Square Footage 6,180 sqft
Price per Sqft $1,294
Subdivision Mutiny Bay
MLS Listing ID 2399097
Style 12 - 2 Story
Bedrooms 4
Full Baths 2
Half Baths 2
Year Built 2009
Annual Tax Amount $28,114
Lot Size 0.570 Acres
Property Sub-Type Single Family Residence
Property Description
Location
State WA
County Island
Area 811 - South Whidbey Island
Rooms
Basement None
Interior
Interior Features Bath Off Primary, Built-In Vacuum, Ceramic Tile, Double Pane/Storm Window, Dining Room, Fireplace, Fireplace (Primary Bedroom), French Doors, Hot Tub/Spa, Jetted Tub, Loft, Security System, Walk-In Pantry, Water Heater
Flooring Ceramic Tile, Hardwood, Slate, Stone, Carpet
Fireplaces Number 3
Fireplaces Type Wood Burning
Fireplace true
Appliance Dishwasher(s), Disposal, Dryer(s), Microwave(s), Refrigerator(s), Stove(s)/Range(s), Washer(s)
Exterior
Exterior Feature Stone, Wood
Garage Spaces 2.0
Amenities Available Cable TV, Deck, Fenced-Partially, High Speed Internet, Hot Tub/Spa, Patio, Propane
Waterfront Description Medium Bank,Bayfront,Saltwater,Sound
View Y/N Yes
View Bay, Sound, Territorial
Roof Type Composition
Garage Yes
Building
Lot Description Dead End Street, Paved
Story Two
Sewer Septic Tank
Water Community
Architectural Style See Remarks
New Construction No
Schools
Elementary Schools Buyer To Verify
Middle Schools Buyer To Verify
High Schools Buyer To Verify
School District South Whidbey Island
Others
Senior Community No
Acceptable Financing Cash Out, Conventional
Listing Terms Cash Out, Conventional

GET MORE INFORMATION
- Houses for Sale in Tacoma
- Houses for Sale in North Tacoma
- Houses for Sale in Pierce County Under $375,000
- Houses for Sale in Puyallup
- Houses for Sale in Spanaway
- Houses for Sale in Thurston County Under $375,000
- Houses for Sale in University Place
- Houses for Sale in Lakewood
- Million Dollar Houses for Sale in Tacoma
- Multi-Family Houses for Sale in Pierce County
- Multi-Family Houses for Sale in Thurston County
- Pierce County Houses for Sale that are Back onto the Market






