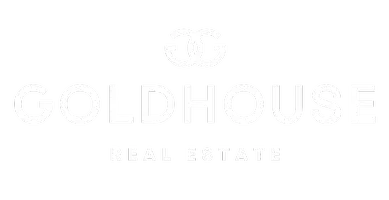4 Beds
2.5 Baths
2,989 SqFt
4 Beds
2.5 Baths
2,989 SqFt
OPEN HOUSE
Tue Jul 01, 2:00pm - 5:00pm
Wed Jul 02, 2:00pm - 5:00pm
Key Details
Property Type Single Family Home
Sub Type Single Family Residence
Listing Status Active
Purchase Type For Sale
Square Footage 2,989 sqft
Price per Sqft $501
Subdivision Bothell
MLS Listing ID 2386720
Style 12 - 2 Story
Bedrooms 4
Full Baths 2
Half Baths 1
HOA Fees $75/mo
Year Built 2006
Annual Tax Amount $11,162
Lot Size 7,405 Sqft
Property Sub-Type Single Family Residence
Property Description
Location
State WA
County Snohomish
Area 610 - Southeast Snohomish
Interior
Interior Features Bath Off Primary, Ceramic Tile, Double Pane/Storm Window, Dining Room, Fireplace, High Tech Cabling, Hot Tub/Spa, Laminate, Loft, Walk-In Pantry, Water Heater
Flooring Ceramic Tile, Hardwood, Laminate, Vinyl, Carpet
Fireplaces Number 1
Fireplaces Type Gas
Fireplace true
Appliance Dishwasher(s), Disposal, Dryer(s), Microwave(s), Stove(s)/Range(s), Washer(s)
Exterior
Exterior Feature Brick, Cement Planked, Wood
Garage Spaces 2.0
Community Features CCRs
Amenities Available Cable TV, Deck, Fenced-Fully, Gas Available, High Speed Internet, Hot Tub/Spa, Outbuildings, Patio, Sprinkler System
View Y/N Yes
View Territorial
Roof Type Composition
Garage Yes
Building
Lot Description Corner Lot, Cul-De-Sac, Paved, Sidewalk
Story Two
Sewer Sewer Connected
Water Public
New Construction No
Schools
School District Everett
Others
Senior Community No
Acceptable Financing Cash Out, Conventional, FHA, VA Loan
Listing Terms Cash Out, Conventional, FHA, VA Loan
Virtual Tour https://www.youtube.com/watch?v=pWDOmD3uyeo&ab_channel=CorinneSmith-SeattleEastsideRealtor

GET MORE INFORMATION
- Houses for Sale in Tacoma
- Houses for Sale in North Tacoma
- Houses for Sale in Pierce County Under $375,000
- Houses for Sale in Puyallup
- Houses for Sale in Spanaway
- Houses for Sale in Thurston County Under $375,000
- Houses for Sale in University Place
- Houses for Sale in Lakewood
- Million Dollar Houses for Sale in Tacoma
- Multi-Family Houses for Sale in Pierce County
- Multi-Family Houses for Sale in Thurston County
- Pierce County Houses for Sale that are Back onto the Market






