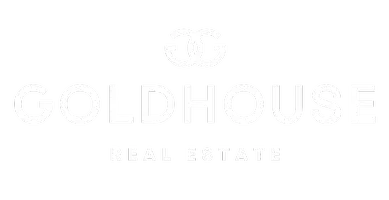5 Beds
3.75 Baths
3,249 SqFt
5 Beds
3.75 Baths
3,249 SqFt
Open House
Sun Aug 24, 10:00am - 6:00pm
Mon Aug 25, 10:00am - 6:00pm
Tue Aug 26, 10:00am - 6:00pm
Key Details
Property Type Single Family Home
Sub Type Single Family Residence
Listing Status Active
Purchase Type For Sale
Square Footage 3,249 sqft
Price per Sqft $246
Subdivision Silverdale
MLS Listing ID 2424931
Style 13 - Tri-Level
Bedrooms 5
Full Baths 3
Construction Status Under Construction
HOA Fees $1,441/ann
Year Built 2025
Annual Tax Amount $2,700
Lot Size 6,596 Sqft
Property Sub-Type Single Family Residence
Property Description
Location
State WA
County Kitsap
Area 147 - Silverdale
Rooms
Main Level Bedrooms 1
Interior
Interior Features Bath Off Primary, Fireplace, Walk-In Closet(s), Walk-In Pantry
Flooring Ceramic Tile, Vinyl Plank, Carpet
Fireplaces Number 1
Fireplaces Type Gas
Fireplace true
Appliance Dishwasher(s), Disposal, Microwave(s), Refrigerator(s), Stove(s)/Range(s)
Exterior
Exterior Feature Cement Planked, Wood Products
Garage Spaces 3.0
Community Features Park, Playground, Trail(s)
View Y/N Yes
View Territorial
Roof Type Composition
Garage Yes
Building
Story Three Or More
Builder Name Richmond American Homes
Sewer Sewer Connected
Water Public
New Construction Yes
Construction Status Under Construction
Schools
Elementary Schools Silverdale Elem
Middle Schools Central Kitsap Middle
High Schools Central Kitsap High
School District Central Kitsap #401
Others
Senior Community No
Acceptable Financing Cash Out, Conventional, FHA, VA Loan
Listing Terms Cash Out, Conventional, FHA, VA Loan
Virtual Tour https://my.matterport.com/show/?m=2jzcqnM9qxZ&mls=1

GET MORE INFORMATION
- Houses for Sale in Tacoma
- Houses for Sale in North Tacoma
- Houses for Sale in Pierce County Under $375,000
- Houses for Sale in Puyallup
- Houses for Sale in Spanaway
- Houses for Sale in Thurston County Under $375,000
- Houses for Sale in University Place
- Houses for Sale in Lakewood
- Million Dollar Houses for Sale in Tacoma
- Multi-Family Houses for Sale in Pierce County
- Multi-Family Houses for Sale in Thurston County
- Pierce County Houses for Sale that are Back onto the Market






